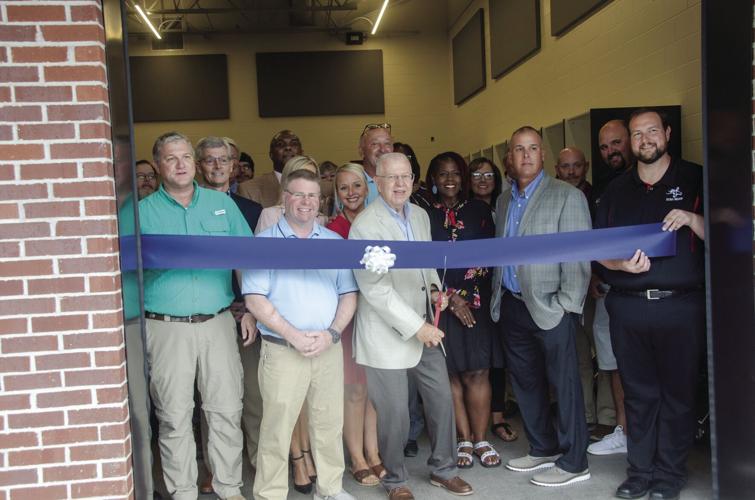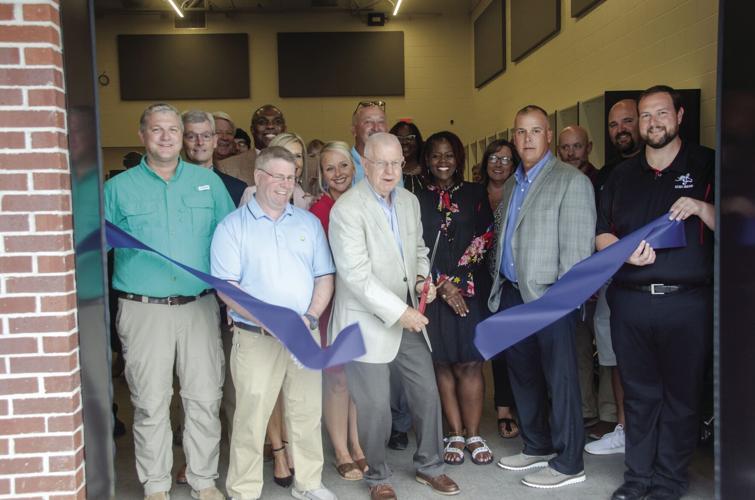A ribbon cutting ceremony was held for Stanhope Elmore High School’s new band and choral rooms on Tuesday, July 20, prior to the start of a Board of Education meeting that was held at the newly built facility.
“It’s not just a new band room,” said Stanhope Elmore Principal Ewell Fuller. “It’s a morale booster for the entire school and it will help us to continually grow our performing arts programs. I know without a doubt that our students will greatly appreciate this.”
Fuller also thanked Superintendent Richard Dennis and the members of the school board for their leadership and constant support.
Construction kicked off in August 2020 for the $1.65 million band and choral facility. The total square footage of the space is 9,311 square feet. It includes a 2,700-square-foot band room, a 1,295-foot choral room, piano and music classrooms, plenty of storage space and a laundry room.

The Board of Education meeting on July 20 was held in Stanhope Elmore’s new band/choral facility. The Herald / Briana Wilson
The new band is 1,000 square feet larger than the old facility, which is 50 years old and about the size of one and a half classrooms.
Goodwyn, Mills and Cawood Inc. was the architectural firm for the project and the construction contract went to Duncan and Thompson Construction.
According to Dennis, the school was in need of a much larger space since the population in Millbrook/Coosada schools is expected to increase over the next three to five years.
Millbrook Middle School is one of the district’s largest schools and students there feed directly into SEHS, so renovating and expanding the school to accommodate growth was essential.
The project was funded by a portion of a $50 million bond secured by the county board of education for various ongoing construction projects.









